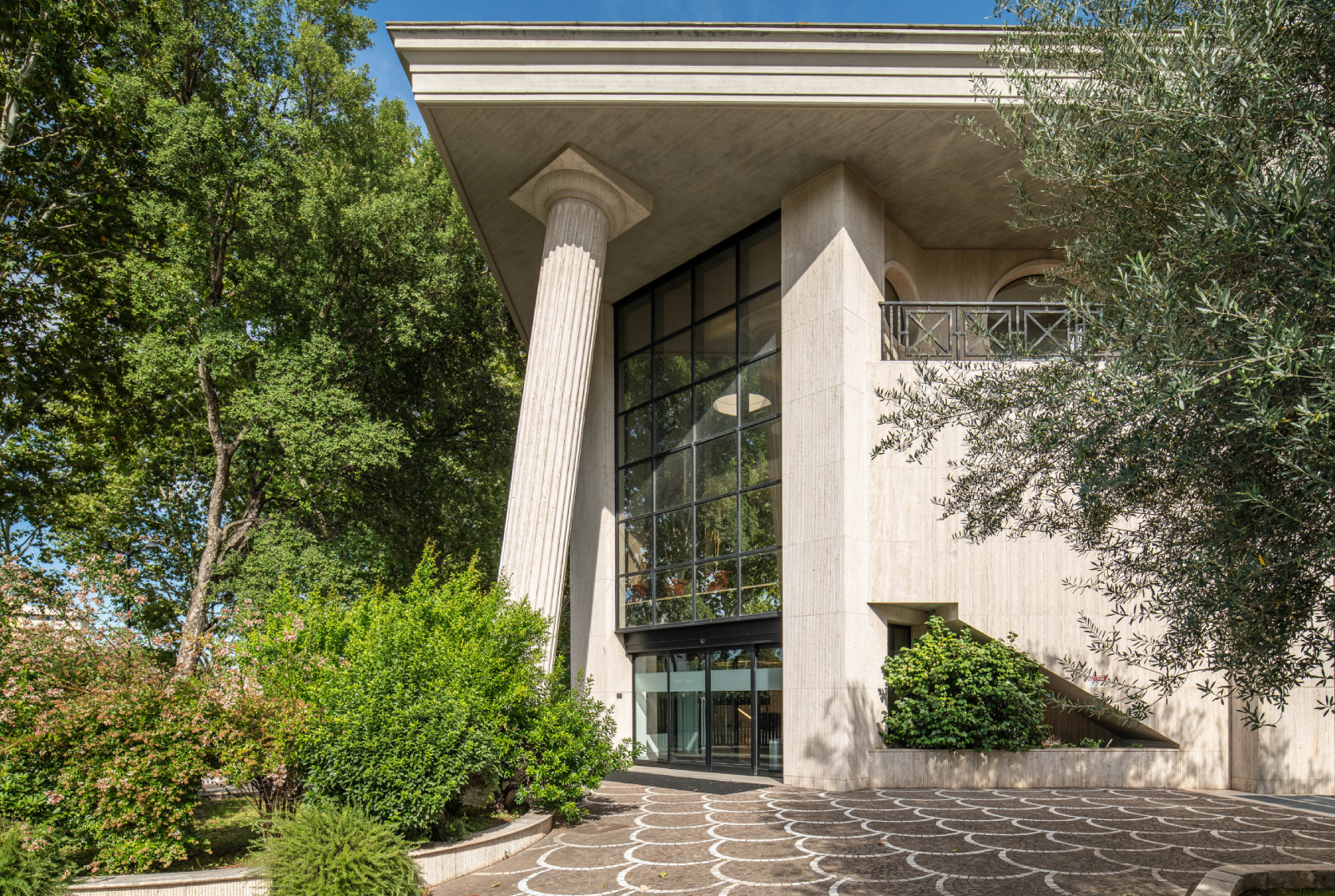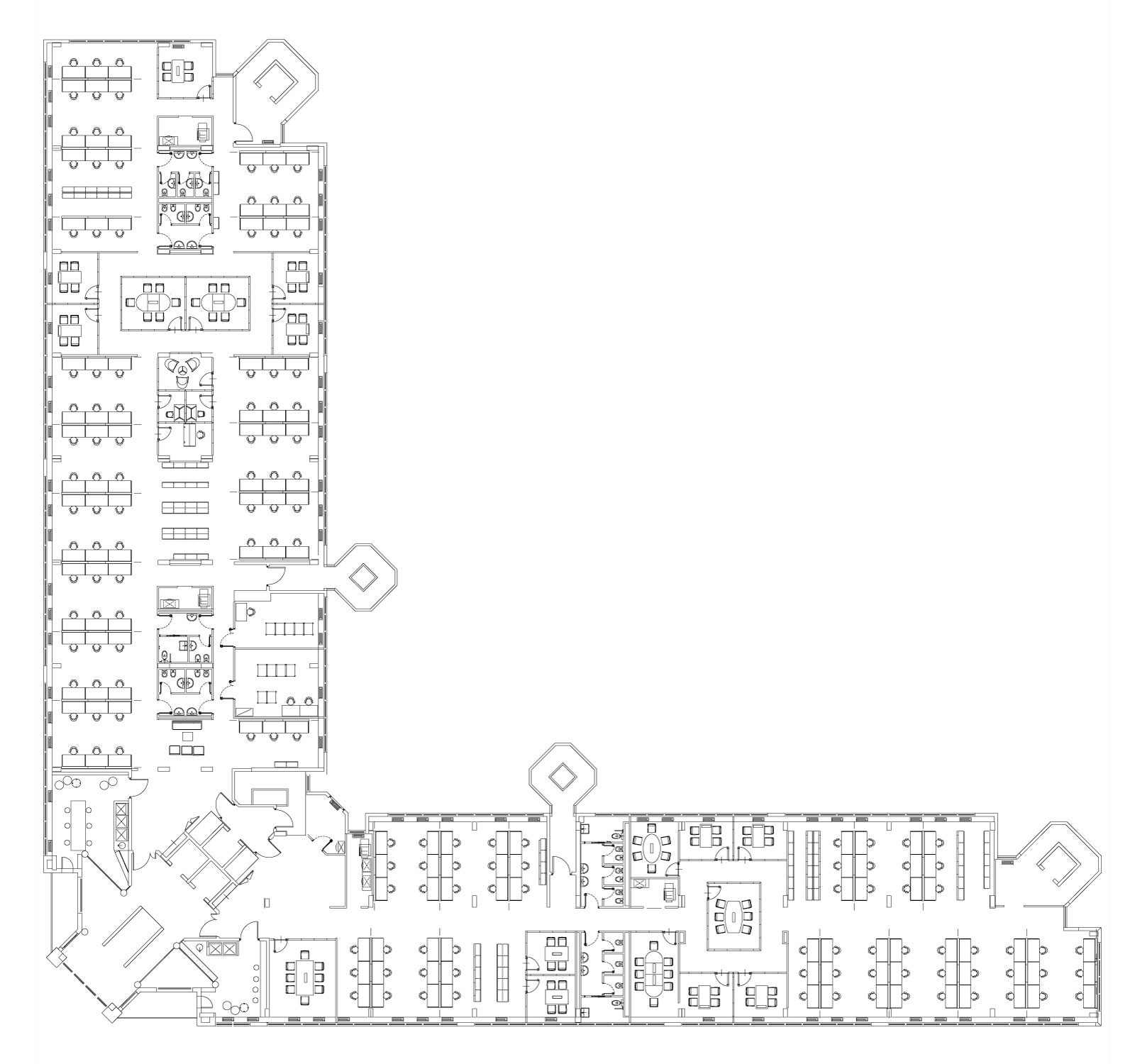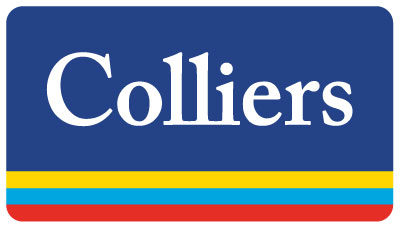

The second of the two buildings is modern and elegant, with distinctive architectural features that recall the typical Roman columns.
Externally clad in marble and travertine, the building occupies 3 floors above ground and has a prominent L-shaped layout covering around 1,870 sqm.
The design of the interior office space allows for the most modern systems and facilities.

AREAS (sqm)
| Floor | Office | Canteen | Storage | Terrace | Parking spaces |
| 3 | – | – | – | 1,467 | – |
| 2 | 1,875 | – | – | – | – |
| 1 | 1,895 | – | – | – | – |
| 0 | 1,060 | 857 | – | – | 430 |
| S1 | – | – | 350 | – | 3,024 |
| TOT | 4,830 | 587 | 350 | 1,467 | 3,454 |
| Floor | Office | Canteen | Storage | Terrace | Parking spaces |
| 3 | – | – | – | 1,467 | – |
| 2 | 1,875 | – | – | – | – |
| 1 | 1,895 | – | – | – | – |
| 0 | 1,060 | 857 | – | – | 430 |
| S1 | – | – | 350 | – | 3,024 |
| TOT | 4,830 | 587 | 350 | 1,467 | 3,454 |
The information contained in this document is believed to be correct but does not constitute an offer, proposal or contract.
