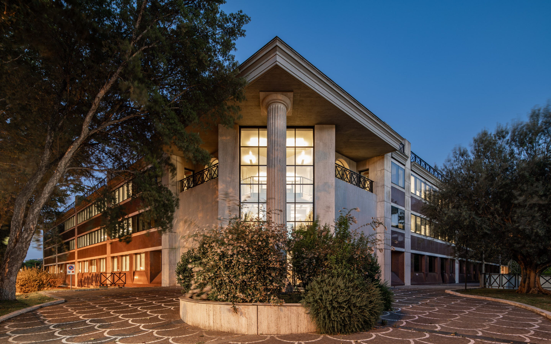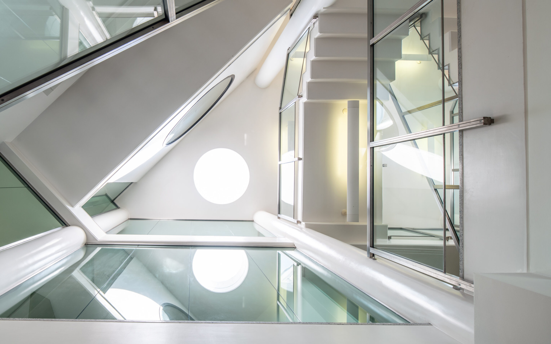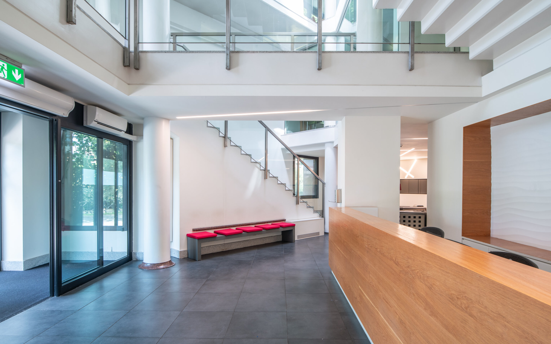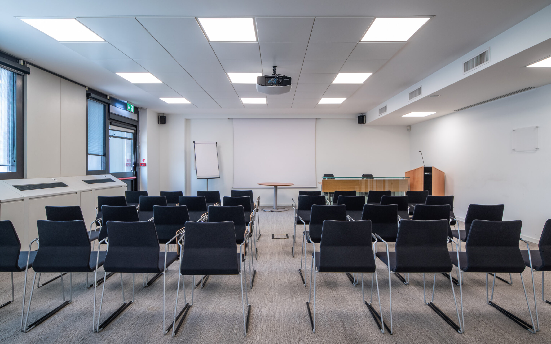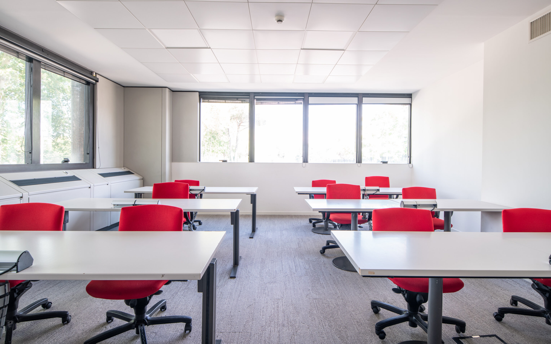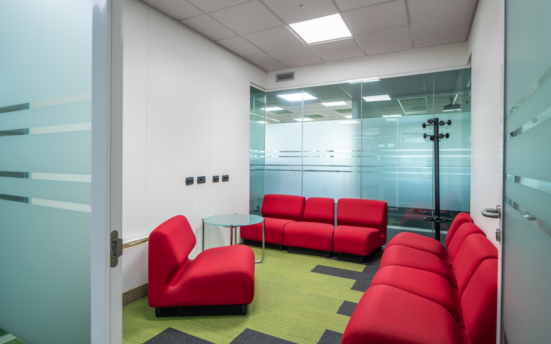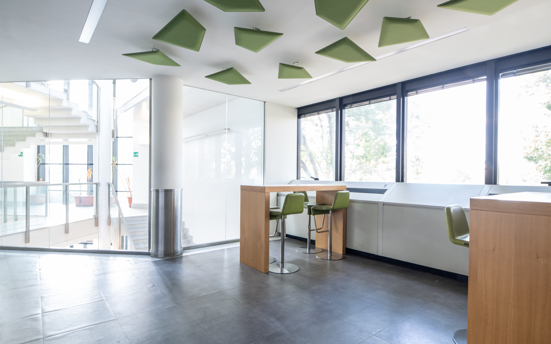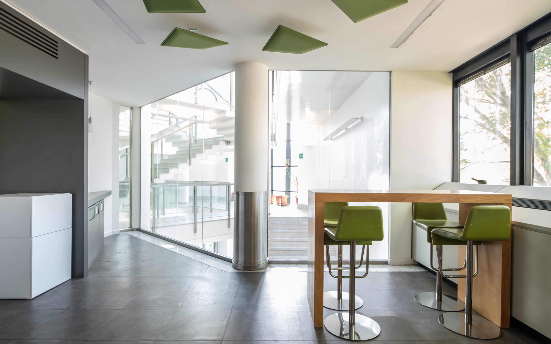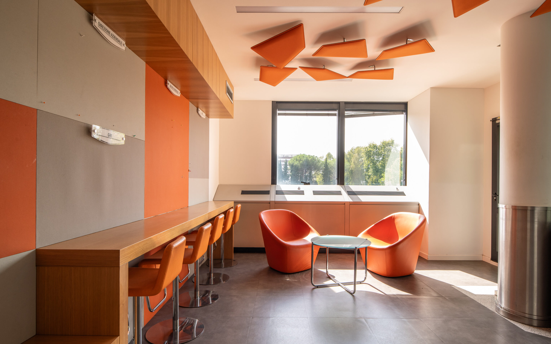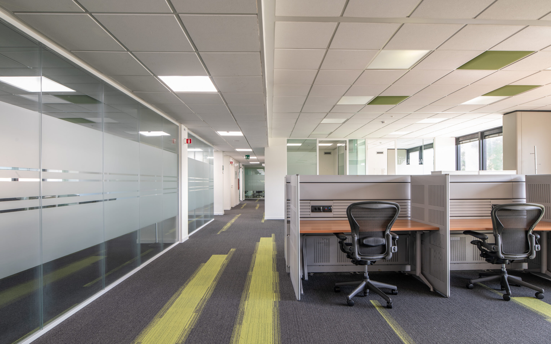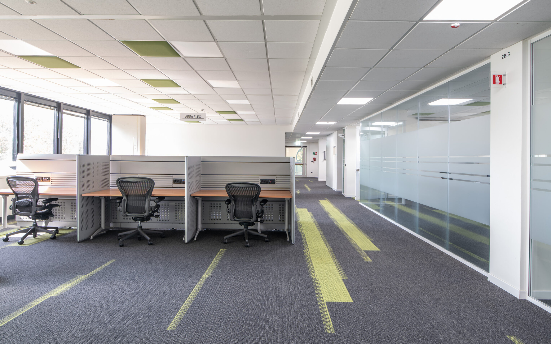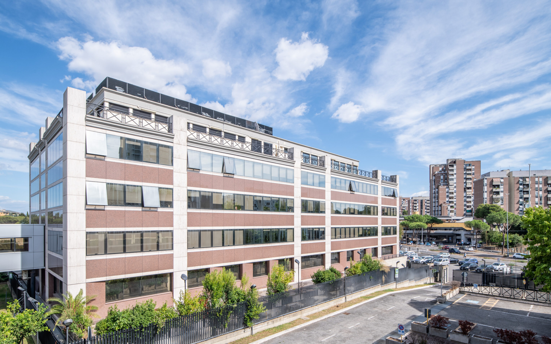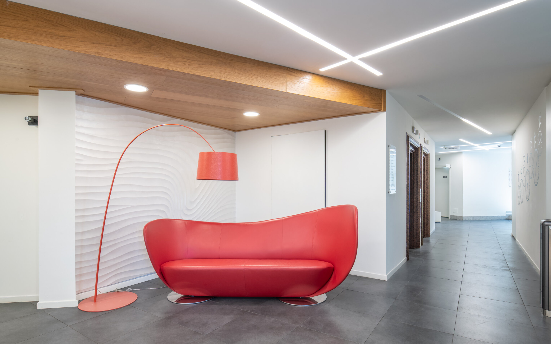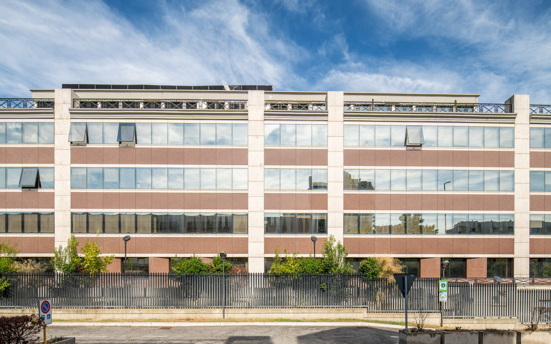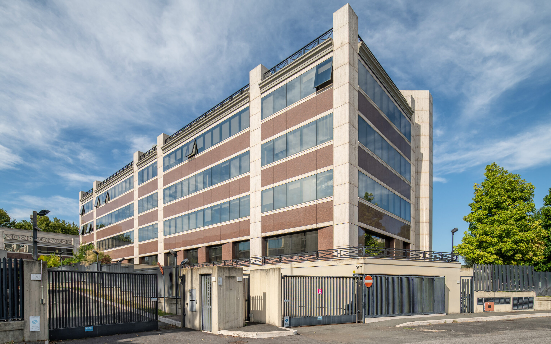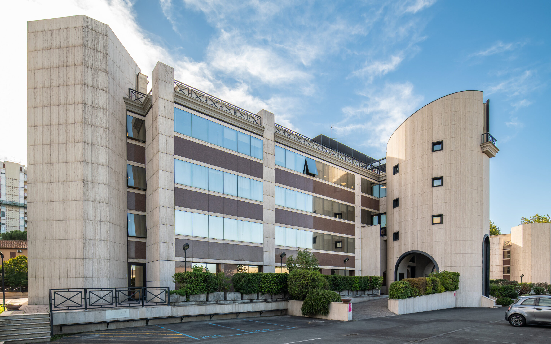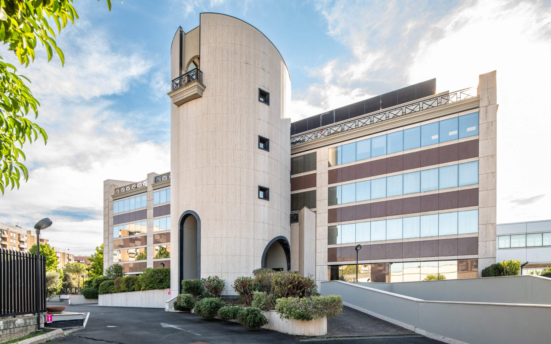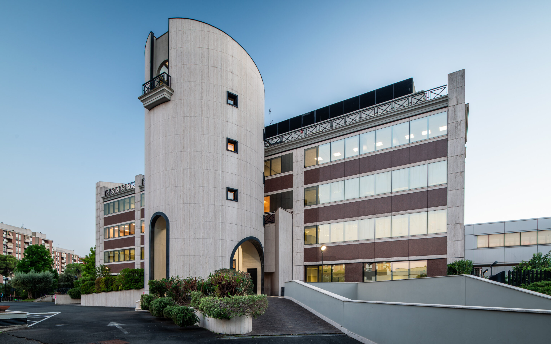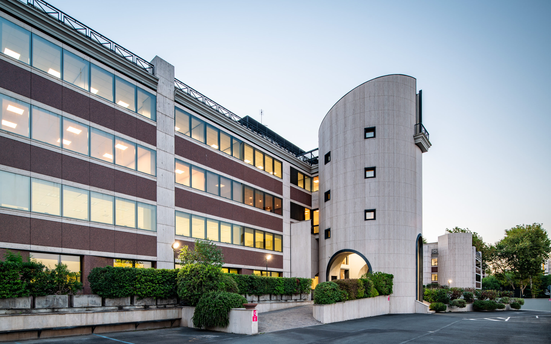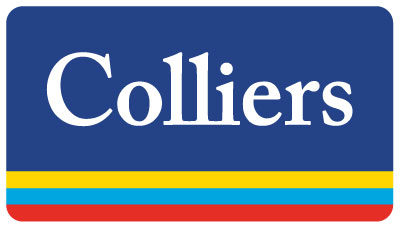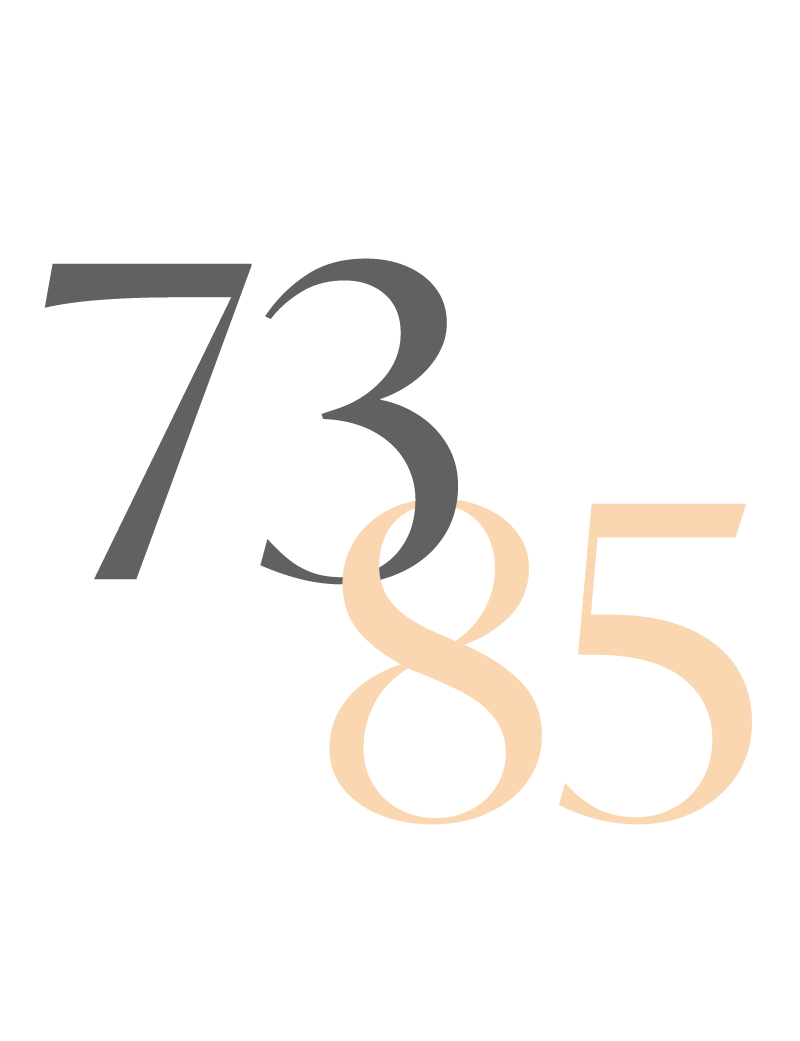

FOR CONTEMPORARY BUSINESS
Achille Campanile is the perfect destination to establish a presence in a rapidly growing commercial area.
Located in the Laurentina district, within the Greater EUR, it offers ready-to-use office spaces that can be easily customized, combining efficiency and ample room.
A fully renovated reception area and extensive parking availability make this office complex a key reference point for both small local businesses and larger companies.

A growing AND WELL-CONNECTED LOCATION
Achille Campanile is situated in the Laurentina zone of the Greater EUR area. A convenient location in Rome’s southern quadrant, which stands out for its business orientation.
The property is served by the Laurentina station of Metro B, and the rest of the city of Rome is well-connected through a network of roads and public transportation. Excellent availability of road links with access to the GRA at 3 km, Fiumicino Airport minutes away and Via Cristoforo Colombo at 6 km.
A district where business development is right at home.
| Laurentina stop | 5′ | |
| GRA Great Ring Road | 5′ | |
| Historical Centre | 20′ | |
| Termini Railway station | 25′ | |
| Ciampino Airport | 15′ | |
| Fiumicino Airport | 18′ |

EUR
The amenities of The Greater Eur area make it highly appealing for companies, resulting in many international companies located here.
Facilitated automobile access due to ample parking, and pleasant surroundings are accompanied by services useful during the workday, such as shopping centres, restaurants, shops, supermarkets, large parks and gyms.


TECHNICAL SPECIFICATIONS
- The property is a modern and elegant office complex consisting of two buildings with exterior marble and travertine cladding
- The buildings feature: raised floors, 4-pipe hot/cold air conditioning, and safety equipment compliant to standards
- The outdoor area is fully fenced and contains numerous covered and uncovered parking spaces, in addition to green areas
- Building 73 has 4 floors above ground and a basement level for parking, storage and the electrical room
- Building 85 has 3 floors above ground and a basement level for parking, storage, electrical room and meters
- The floor plan is regular and with high floor efficiency
- The flexibility of the plan allows for alternative customization and possibility of open-space areas
- Fully equipped
Energetic class: A1 – Energy efficiency: 115.32 kWh/m2 y

The information contained in this document is believed to be correct but does not constitute an offer, proposal or contract.
