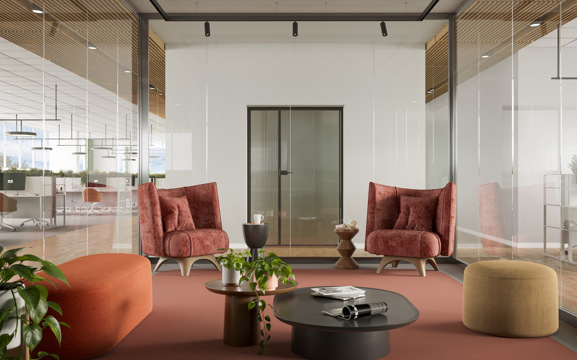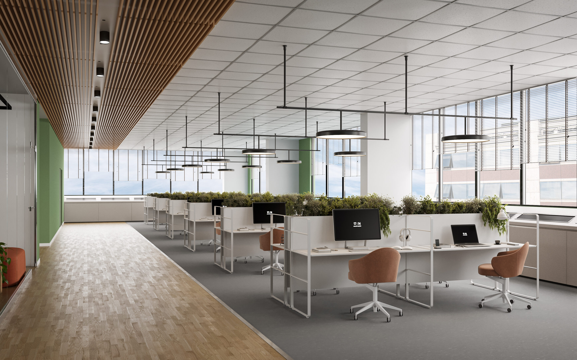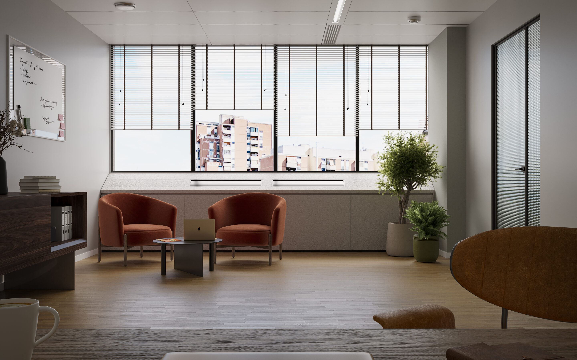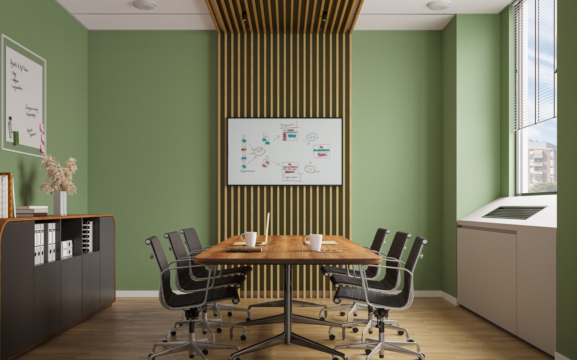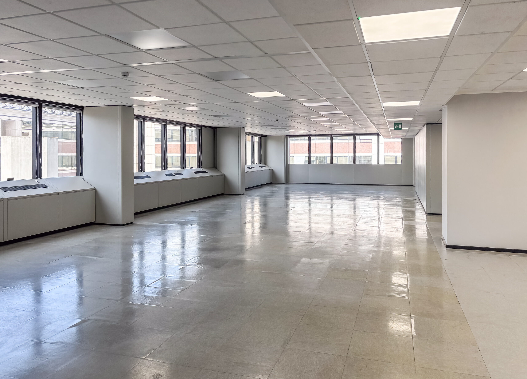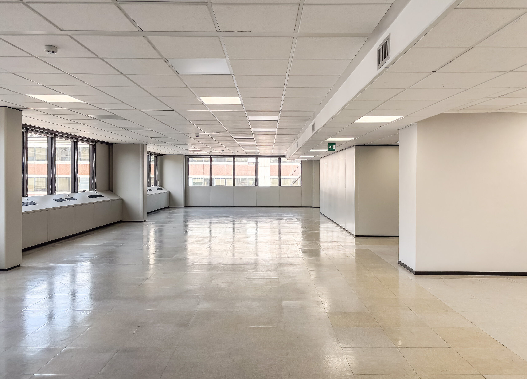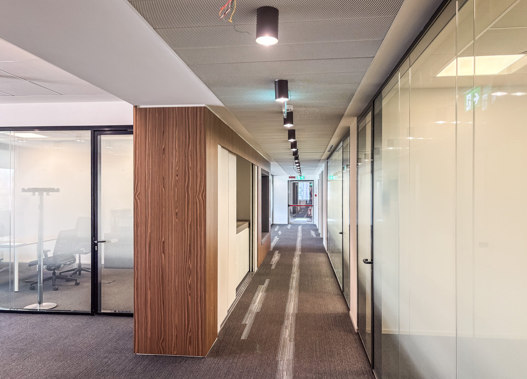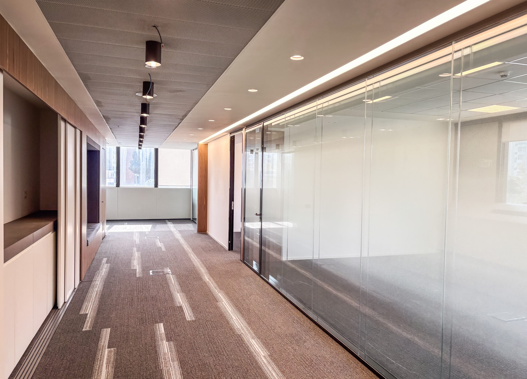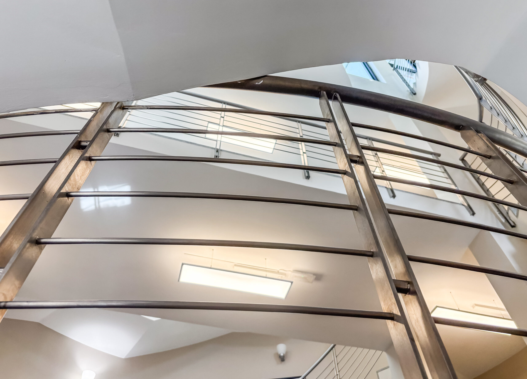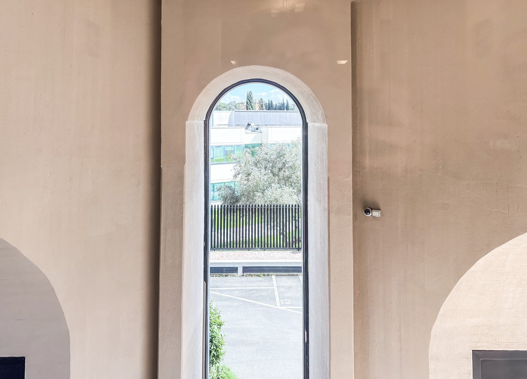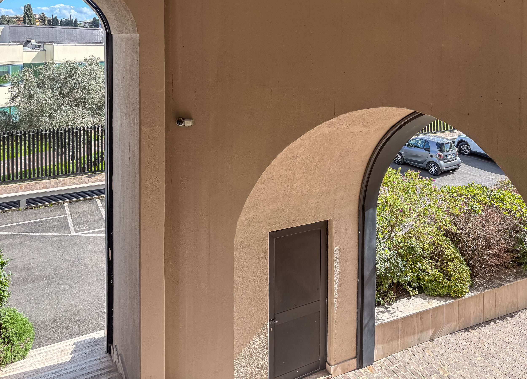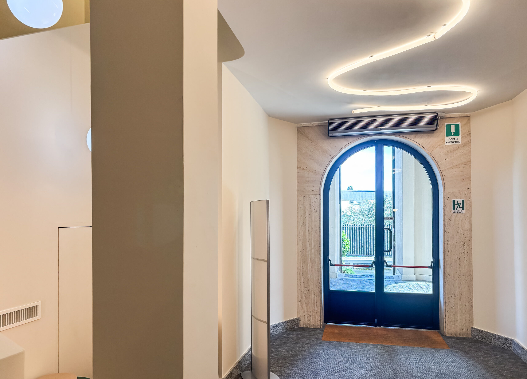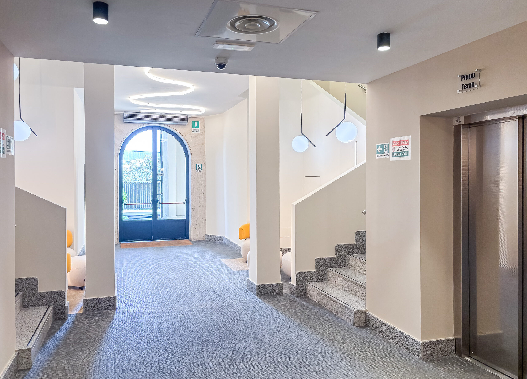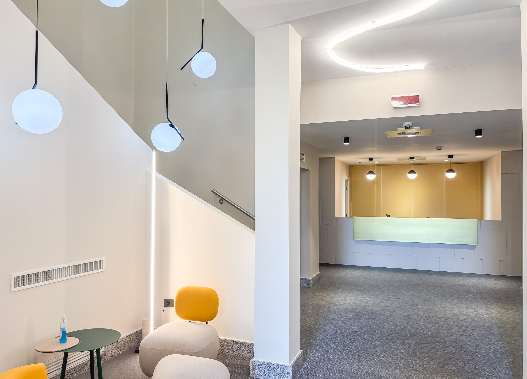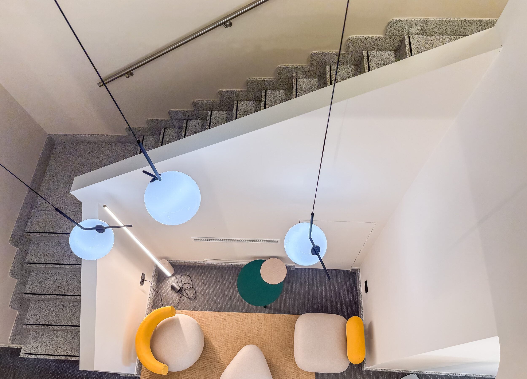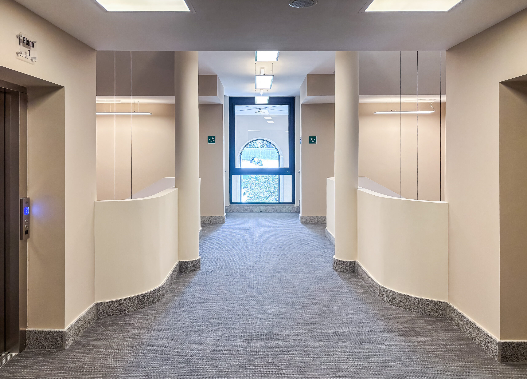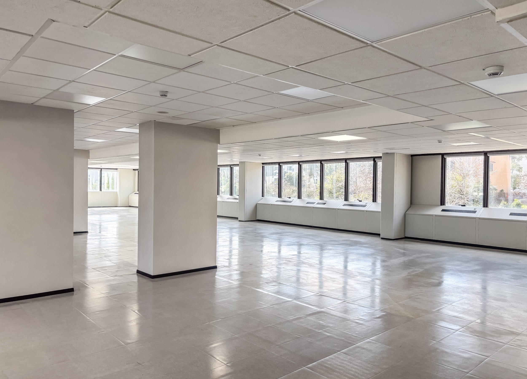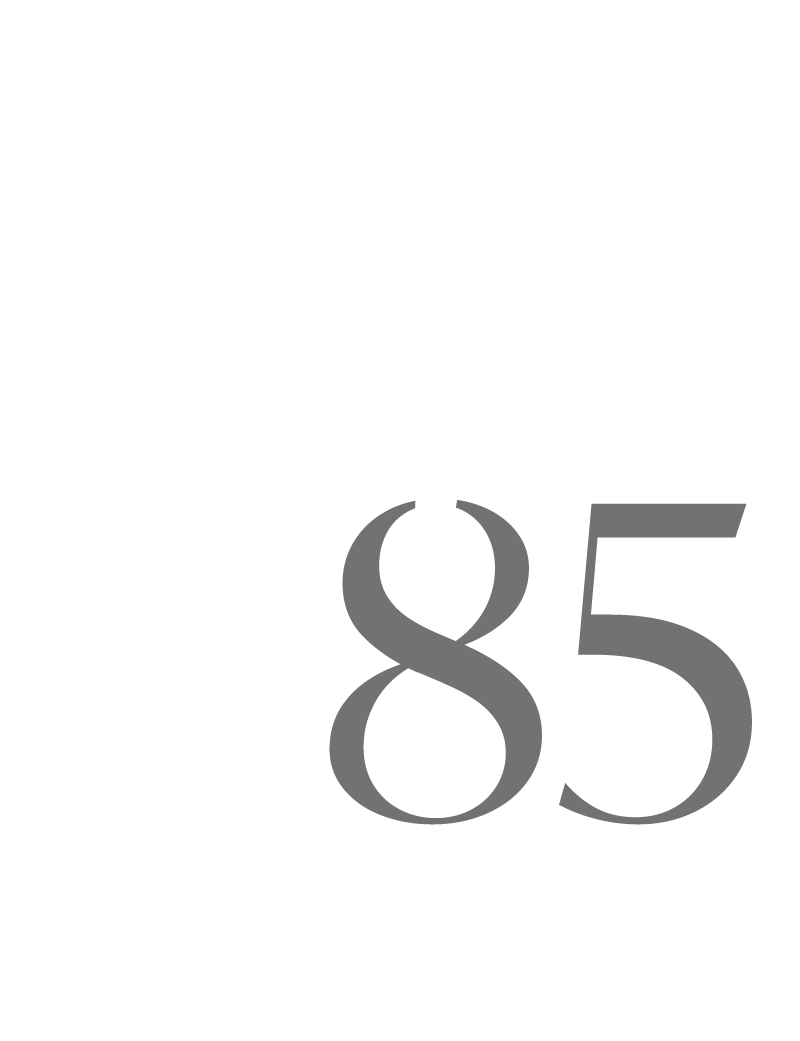
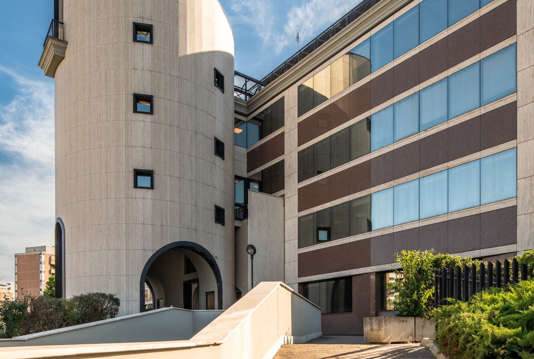
The first building features a marble and travertine façade, ensuring a contemporary look.
The typical floor plan is compact and covers a total of around 850 sqm.
Each floor has versatile spaces adaptable to different needs, with efficient and contemporary facilities.
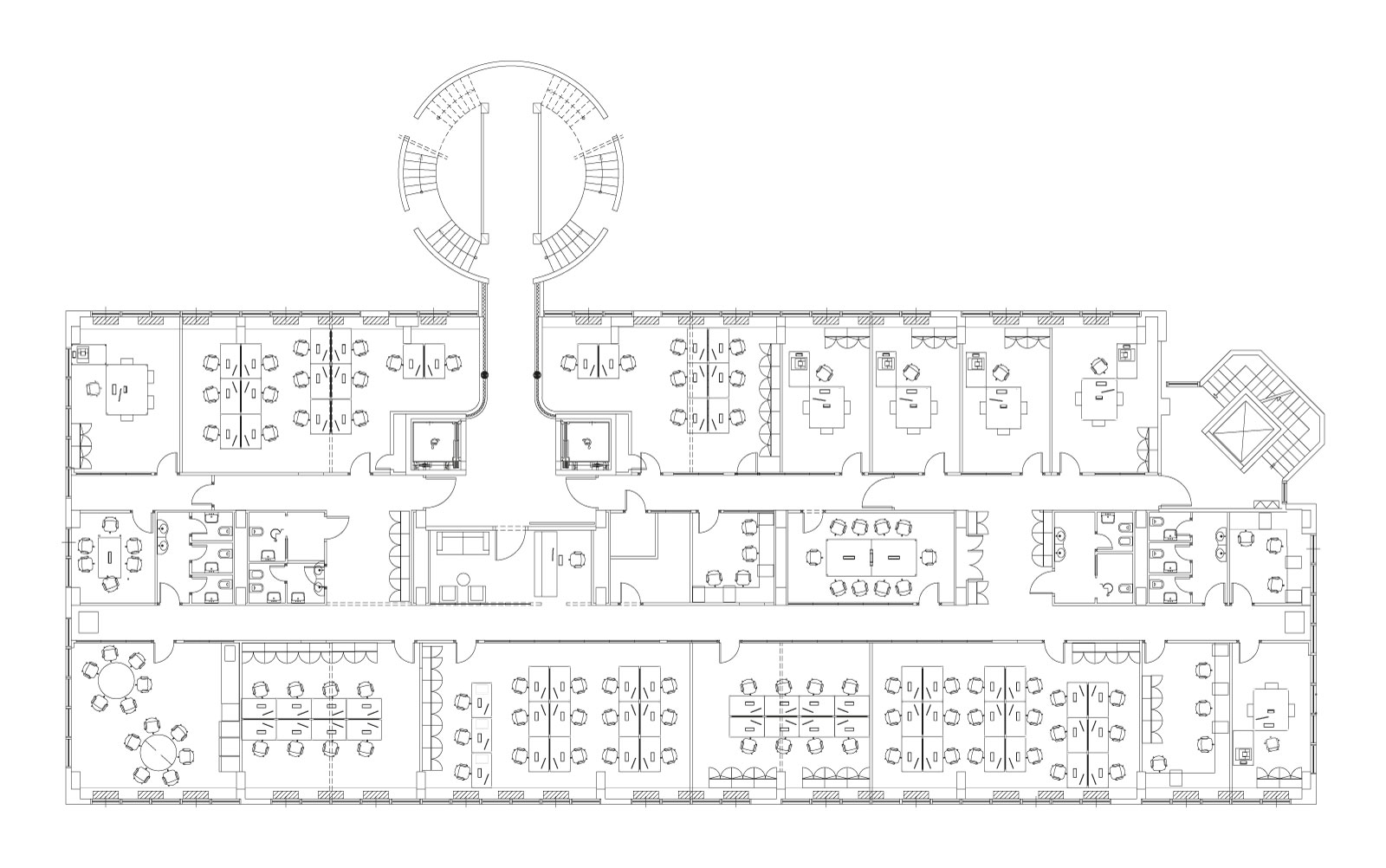
Availability (mq)
| Floor | Office | Storage |
| 5 | – | – |
| 4 | 241 | – |
| 3 | – | – |
| 2 | 445 | – |
| 1 | 856 | – |
| 0 | 835 | – |
| S1 | – | 40/16 |
| TOT | 2,380 | 56 |
Parking spaces
| Cover | Uncovered |
| 33 | 16 |

AREAS (sqm)
| Floor | Office | Storage | Roof terrace | Parking Spaces |
| 5 | – | – | – | 240 |
| 4 | 241 | – | – | – |
| 3 | 876 | – | – | – |
| 2 | 854 | – | – | – |
| 1 | 856 | – | – | – |
| 0 | 835 | – | – | – |
| S1 | – | 195 | – | 828 |
| TOT | 3,662 | 195 | 240 | 1,094 |
| Floor | Office | Storage | Roof terrace | Parking spaces |
| 5 | – | – | – | 240 |
| 4 | 241 | – | – | – |
| 3 | 876 | – | – | – |
| 2 | 854 | – | – | – |
| 1 | 856 | – | – | – |
| 0 | 835 | – | – | – |
| S1 | – | 195 | – | 828 |
| TOT | 3,662 | 195 | 240 | 1,094 |
The information contained in this document is believed to be correct but does not constitute an offer, proposal or contract.
